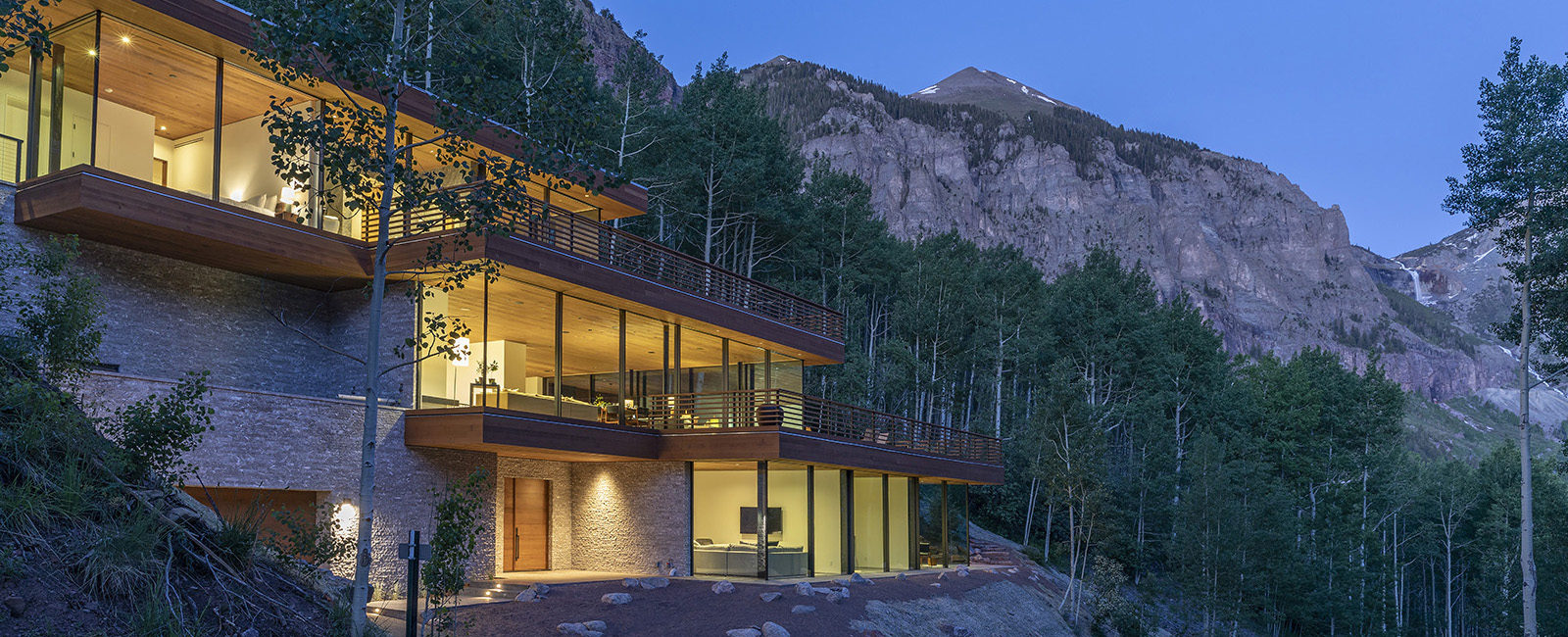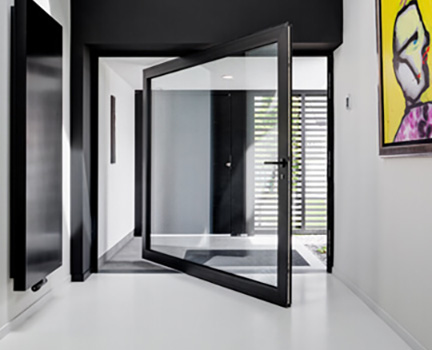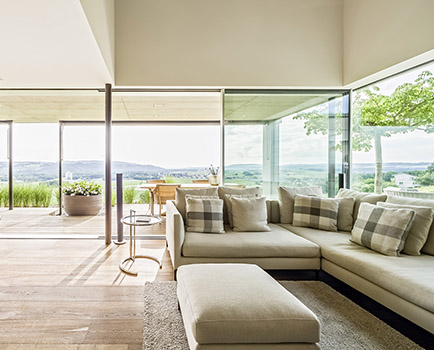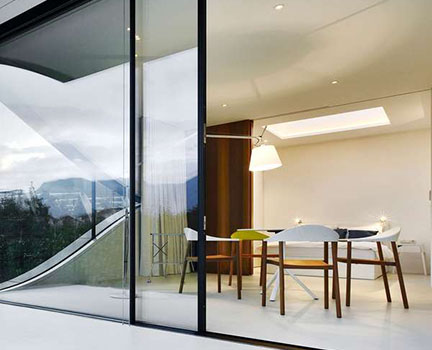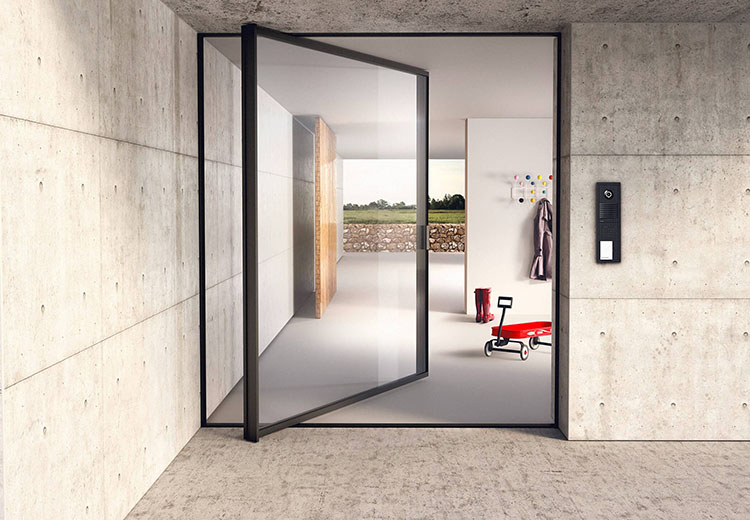INSIDE OUTSIDE LIVING
GLASS WALL SYSTEMS
As home design trends have evolved, larger and more complex window and door systems have become increasingly popular. New products and technologies have made it possible to install fully functional architectural glazing systems to open exterior walls. No longer is the standard 6,’ standard height patio door the only option. To bring the outdoors in, or merge indoor and outdoor living spaces, door widths now commonly begin at 10’ and can be as much as 60’ wide.
Window design trends are pointing to larger expanses of glass and complex joining of multiple windows, and with door heights now trending between 10′ and 12,’ these complex openings demand much more attention to installation methodology. While it was never a good idea to rely on nail fin installation only, today’s products demand a structural install. Protection against air and water infiltration is much more complicated, as is integrating the window or door into a home’s water management system. To guarantee flawless operation over the life span of these products, the preparation of the opening needs much more attention to detail.
Beyond the aesthetic appeal of these large and complex architectural glazing systems, there are many additional factors to consider to ensure long-term performance and durability. For example, done properly, these doors should be set in such a way so as to prevent the sill from becoming a trip hazard. That’s why it’s so important to use an InstallationMasters®-certified installation team to do the work correctly. Signature Windows’ “Own the Opening” services eliminates complexity and risk by designing and implementing complete solutions.
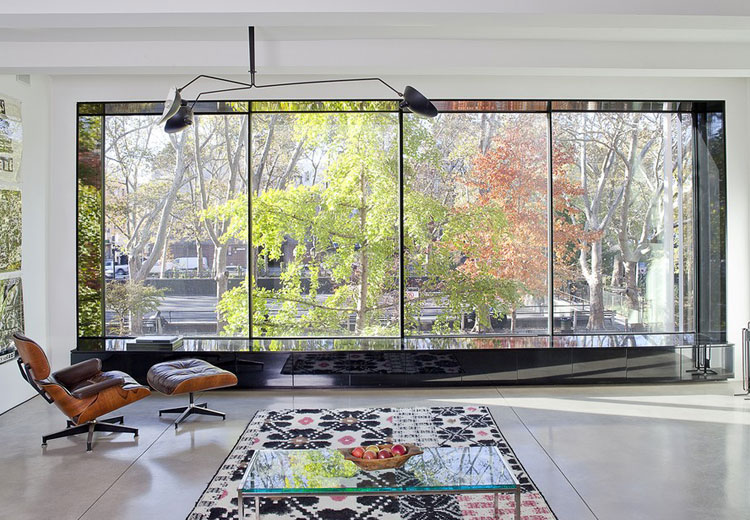
BEAUTIFUL ARCHITECTURE
Imagine Colorado’s breathtaking views, captured through an entire wall of glass. With Sky-Frame windows, doors, and glass wall systems, floor-to-ceiling and wall-to-wall glass create a seamless transition between indoor and outdoor living spaces.
Introducing Sky-Frame: A seamless fusion of interior and exterior turns the outside world into a stunning feature of domestic architecture. Inspired by the Bauhaus vision of “free-flowing space,” Sky-Frame products transform your home’s relationship with the outdoors. With large panel sizes of up to 90 square feet, and frames that are recessed into floors and ceilings, these doors allow for maximum natural light and minimal view obstruction.
Underpinning the design of these doors are highly advanced technologies. Sill track cleaning carriage systems replace simple wheels providing near effortless operation of triple-glazed panels up to 13’ in height and 7’6” in width. Multiple, integrated draining system options allow installation details to be tailored to the exact project requirements. Automation systems for multiple operating panels or zero post corner systems are also available. And in addition to corner systems, Sky-Frame is available in operable and fixed radius and sloped systems.
Sky-Frame is the product of 25 years of Swiss innovation. Known for their floor-to-ceiling moving glass walls, Sky-Frame provides a spatial and aesthetic experience that dramatically departs from ordinary patio doors. And with double or triple glazing options to provide thorough and effective insulation, these doors offer outstanding sound and thermal standards. No matter the climate or environment, the slim and insulating glass assembly offer elegance, style and practicality all at once. It is this specific technology that sets Sky-Frame apart from other luxury sliding door brands.
